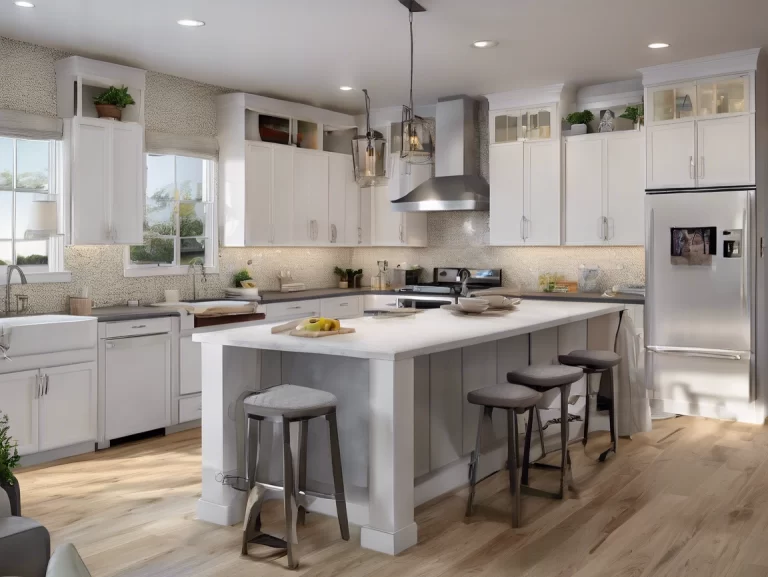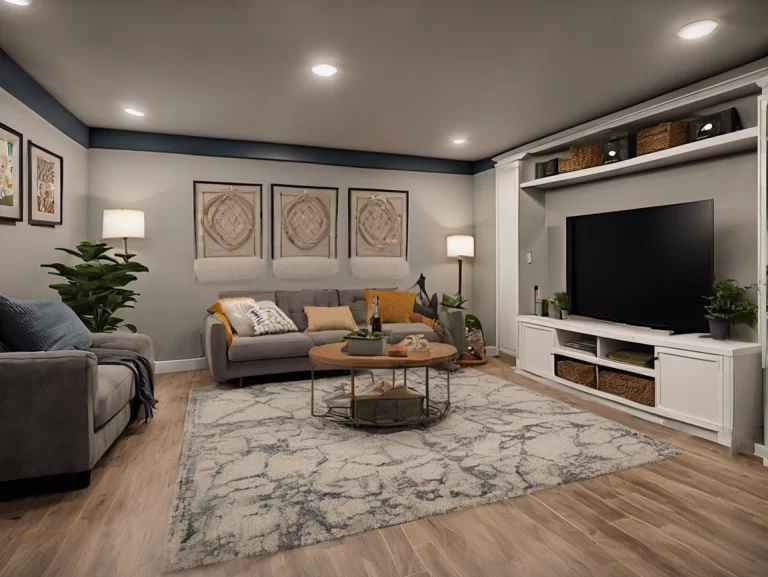Your kitchen is the heart of your home. It’s where meals are made, conversations happen, and memories are created. But if your kitchen feels outdated, cramped, or inefficient, it might be time to consider a remodel.
At WP Home Renovations & Remodeling, we specialize in transforming kitchens in the Rochester area into beautiful, functional spaces that reflect your lifestyle. Here are 10 game-changing kitchen remodeling ideas that will help you maximize both space and style.
1. Open Up the Floor Plan
Tearing down non-load-bearing walls to create an open floor plan is one of the most impactful kitchen remodeling choices. An open concept not only improves traffic flow, but also allows your kitchen to connect seamlessly with the dining and living areas.
Why it works:
Makes your kitchen feel larger
Improves natural light flow
Encourages interaction while cooking and entertaining
Pro tip: Incorporate a large island to help define the kitchen space and add extra functionality.
2. Install Floor-to-Ceiling Cabinets
Most kitchens stop cabinets at the standard 36 or 42 inches—but what about all that empty space above? Floor-to-ceiling cabinets provide significantly more storage while creating a sleek, built-in appearance.
Benefits:
Eliminates wasted vertical space
Keeps rarely used items stored neatly above
Offers a high-end, custom look
Two-tone cabinets (e.g., dark base and light uppers) are trending and can add beautiful contrast.
3. Swap Base Cabinets for Deep Drawers
If you’re still dealing with traditional lower cabinets, consider upgrading to deep drawers. They’re easier to access, more ergonomic, and better for organizing cookware, dishes, and pantry items.
Why it’s a game-changer:
Full-extension drawers allow complete visibility
No more digging in the back of cabinets
Soft-close mechanisms add a touch of luxury
4. Incorporate a Multi-Functional Kitchen Island
A kitchen island isn’t just about looks—it can do double or even triple duty. Today’s islands are designed with built-in sinks, power outlets, pull-out trash bins, and extra storage. Some even house appliances like microwaves or beverage fridges.
Island must-haves:
Overhang for bar seating
Plenty of drawers and cabinets
Durable countertop material for prep and dining
If space is tight, a portable island or peninsula can deliver similar benefits.
5. Upgrade to Space-Saving Appliances
New-generation appliances are more compact without sacrificing performance. Choosing slim, energy-efficient, or built-in appliances is key to maximizing space in smaller or galley kitchens.
Popular space-savers:
Counter-depth refrigerators
Microwave drawers
Slide-in ranges
Combination washer-dryer units (for apartments or loft kitchens)
At WP Home Renovations, we’ll help you pick appliances that match your space and cooking needs perfectly.
6. Brighten the Space with Light Colors
Light, neutral color palettes make any kitchen feel bigger and brighter. Whether you’re working with a compact space or just want to refresh the vibe, opt for hues like white, soft gray, beige, or pale blue.
Tips for color impact:
Use glossy finishes or glass backsplashes to reflect light
Pair white cabinets with warm wood accents
Add pops of color through decor or hardware
7. Install Layered Lighting
Lighting is one of the most overlooked elements in kitchen remodeling. A layered lighting plan not only enhances style but also improves safety and functionality.
Lighting layers to include:
Ambient: Overhead fixtures or recessed lighting
Task: Under-cabinet lights for prep zones
Accent: Pendant lights or toe-kick LEDs for style
Smart lighting systems can be dimmed or color-adjusted to match your mood.
8. Create a Custom Pantry Solution
Whether you have a walk-in pantry or just a cabinet pantry, customizing it can help maximize space and reduce clutter. Add pull-out shelves, baskets, spice racks, or labeled bins to stay organized.
Pantry design ideas:
Install sliding barn doors for a stylish touch
Build a floor-to-ceiling pantry wall if space allows
Use corner cabinets as mini pantries with rotating shelves
An organized pantry makes cooking more enjoyable and helps prevent food waste.
9. Embrace Minimalism with Open Shelving
Open shelving offers both form and function. It opens up the space visually, makes frequently used items easily accessible, and gives you a chance to show off your style.
Best practices:
Use for everyday items like mugs, dishes, or cookbooks
Keep it clutter-free and curated
Mix open shelves with closed cabinets for balance
Reclaimed wood or floating metal shelves can add a rustic or industrial vibe.
10. Add Custom Touches That Reflect Your Style
Finally, what truly makes a remodeled kitchen shine are the personal details. Think handcrafted tiles, unique cabinet hardware, or a statement range hood. Custom touches make your kitchen feel like you.
Ideas to inspire:
Install a built-in wine rack or coffee bar
Choose a bold backsplash for a pop of personality
Mix finishes like matte black faucets with brushed brass pulls
These small additions can dramatically elevate your kitchen’s character.
Ready to Transform Your Kitchen?
At WP Home Renovations & Remodeling in Rochester, we specialize in custom kitchen remodeling that delivers both beauty and functionality. Whether you’re looking for more storage, a modern design, or an open layout, our team is ready to bring your vision to life.
Call us today to schedule a free in-home consultation—or browse our kitchen remodeling gallery for inspiration!


